Rancho Sierra - Apartment Living in Fresno, CA
About
Welcome to Rancho Sierra
657 W Sierra Ave Fresno, CA 93704Office Hours
Monday through Friday: 10:00 AM to 5:00 PM. Saturday and Sunday: Closed.
Rancho Sierra Apartments in Fresno, California, offers the ultimate in apartment home living! Our beautifully manicured community with large shade trees is conveniently located between the River Park and Fig Garden areas. Rancho Sierra is just minutes from fine dining, exciting shopping at Fig Garden Village Shopping Center, and local attractions you will surely appreciate. We are right around the corner from all of your needs and desires.
Our single-level apartments for rent are designed with you in mind! With four spacious floor plans, we're sure you'll find something perfectly suited to your preferences. Apartment amenities include a fully-equipped kitchen complete with an extra large pantry, abundant closet space, private patios, and fireplaces in most homes. Comfortable living awaits you at Rancho Sierra Apartments.
Our charming gated community features a large and inviting shimmering swimming pool, storage units, and laundry facilities. We are pet-friendly, so be sure to bring your four-legged friends. Home is an application away! Contact our friendly management team to schedule a tour of our community so you can see why Rancho Sierra Apartments in Fresno, CA is the oasis you've been waiting for.
Please call us to schedule a tour. We look forward to meeting you!
Floor Plans
1 Bedroom Floor Plan
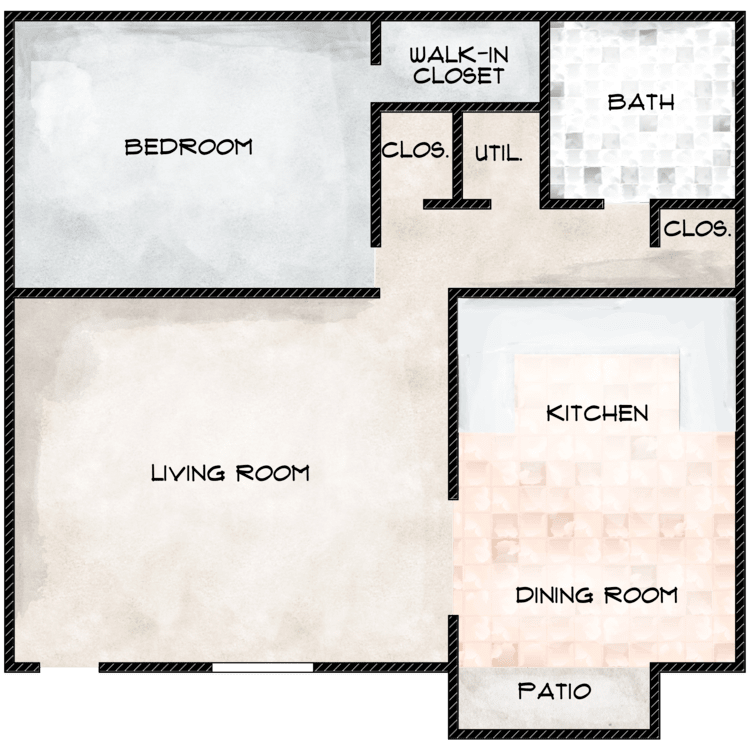
1 Bed 1 Bath
Details
- Beds: 1 Bedroom
- Baths: 1
- Square Feet: 750
- Rent: From $1375
- Deposit: $600
Floor Plan Amenities
- Abundant Closet Space
- Fully-equipped Kitchen
- Cable Ready
- Carpet/Plank Flooring
- Ceiling Fans
- Central Air Conditioning and Heating
- Covered Parking
- Dishwasher
- Extra Large Pantry
- Fireplace *
- Mini Blinds
- Patio
- Refrigerator
- Single Level
- Walk-in Closet *
- Vertical Blinds
* In Select Apartment Homes
Floor Plan Photos
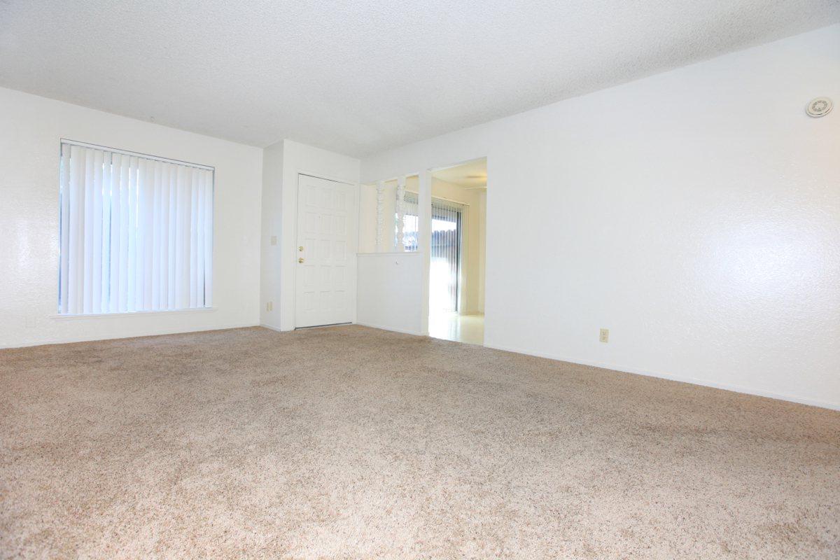
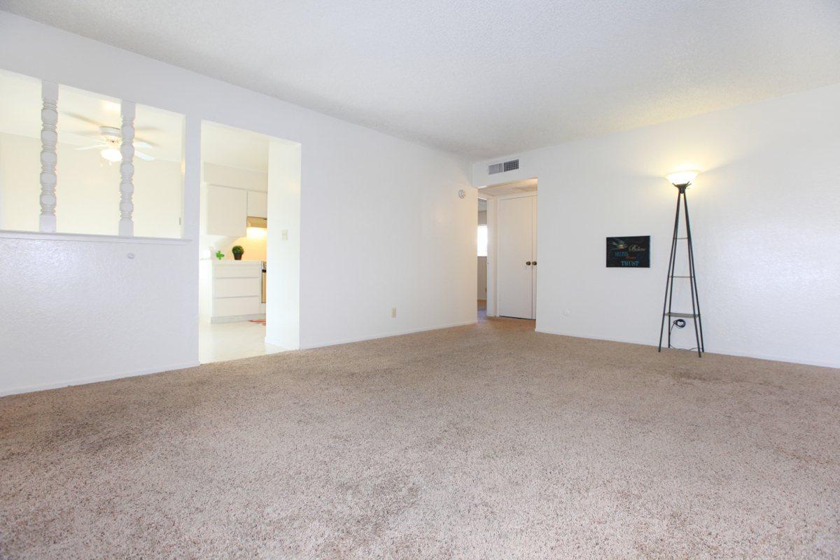
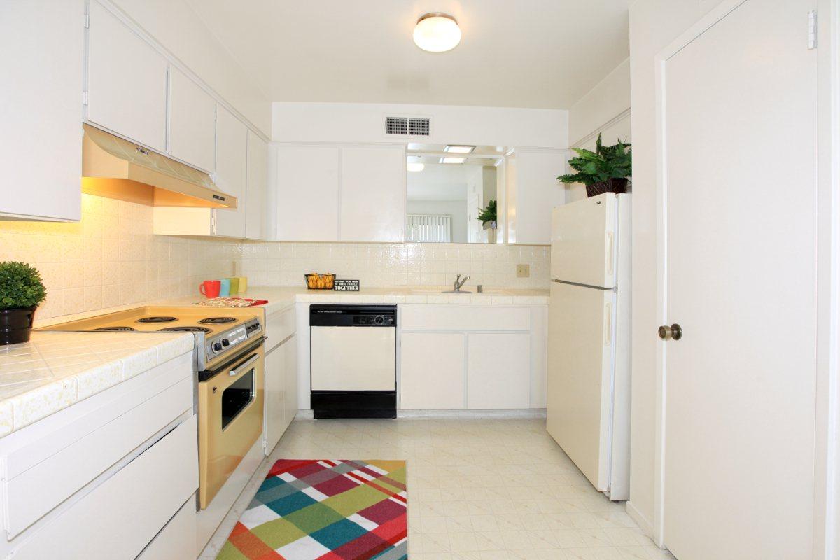
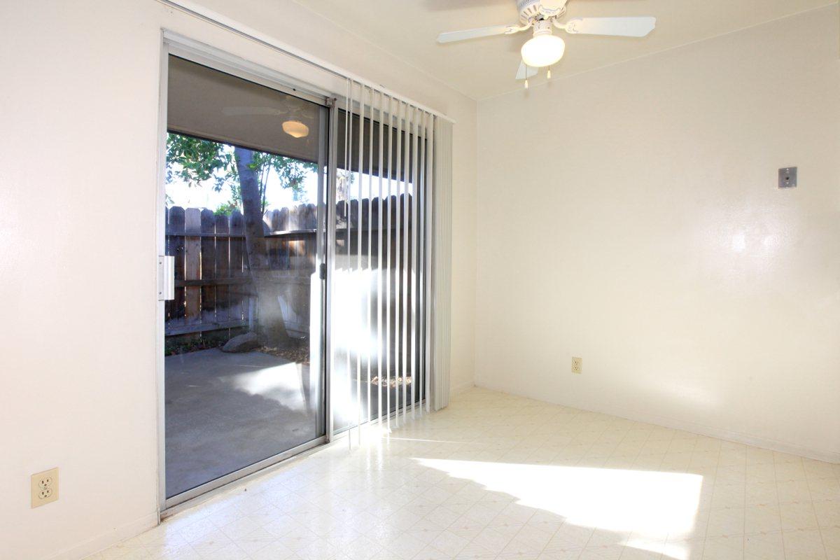
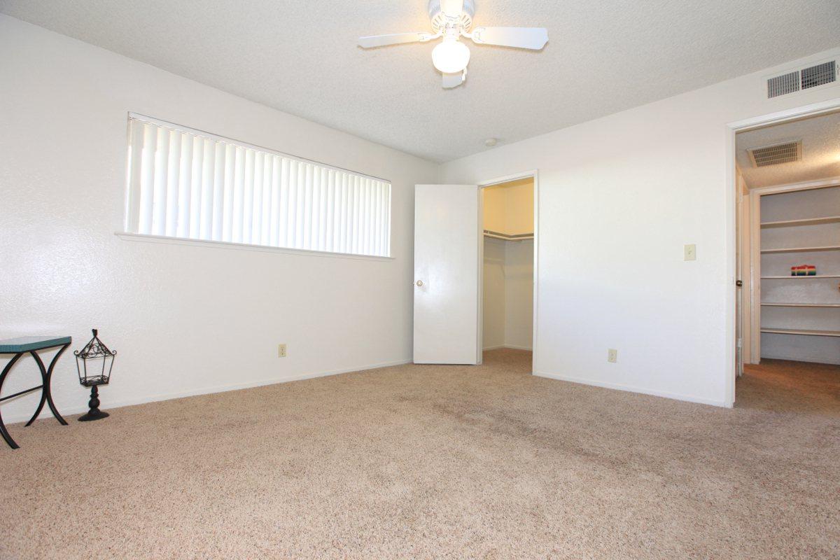
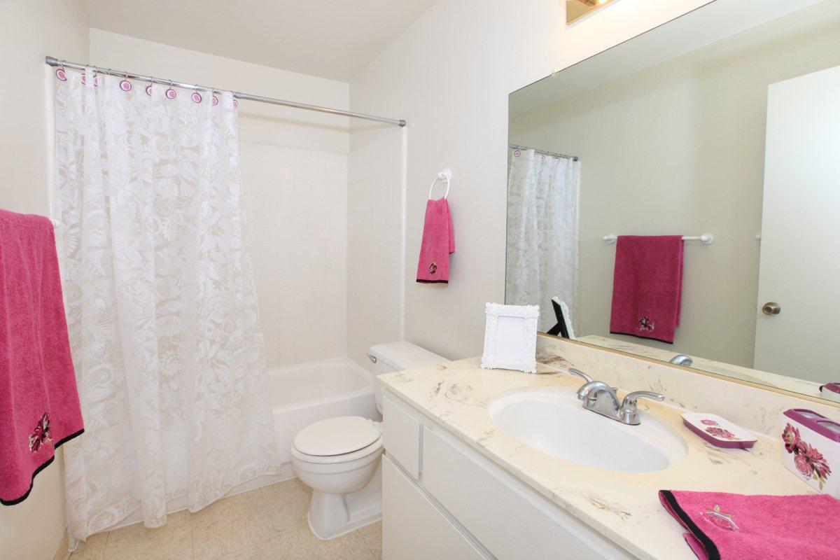
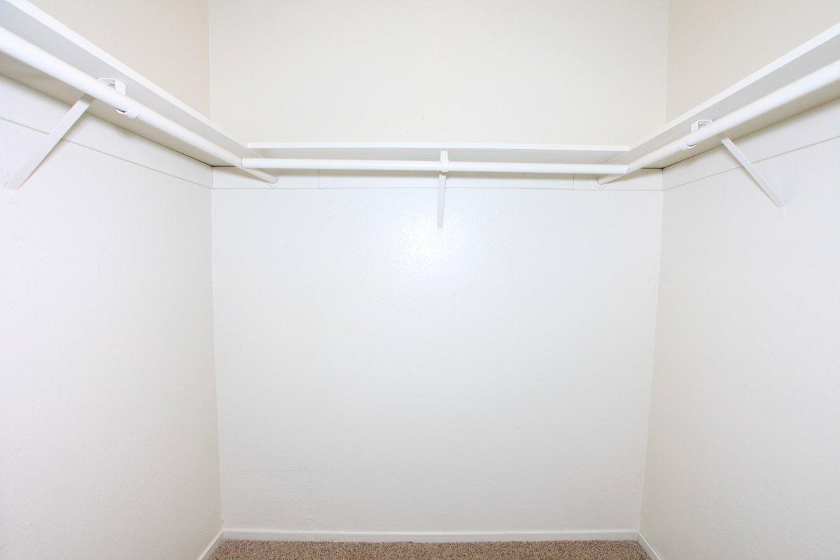
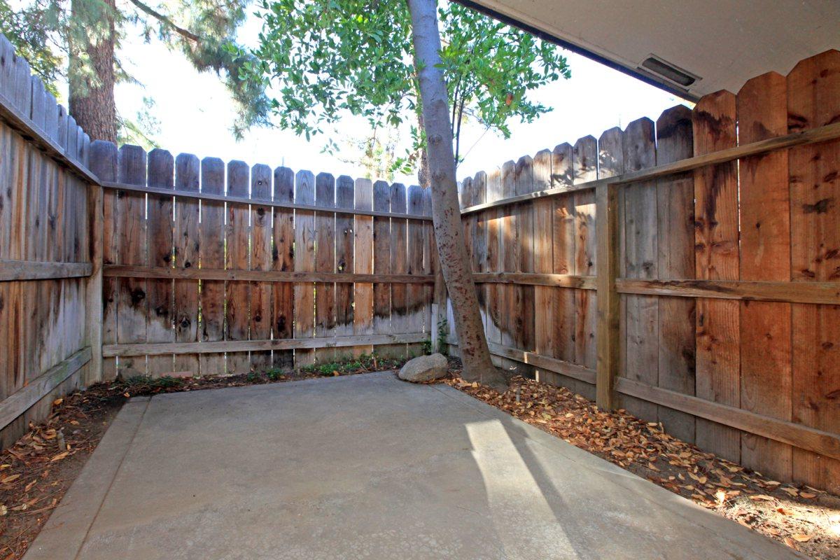
2 Bedroom Floor Plan
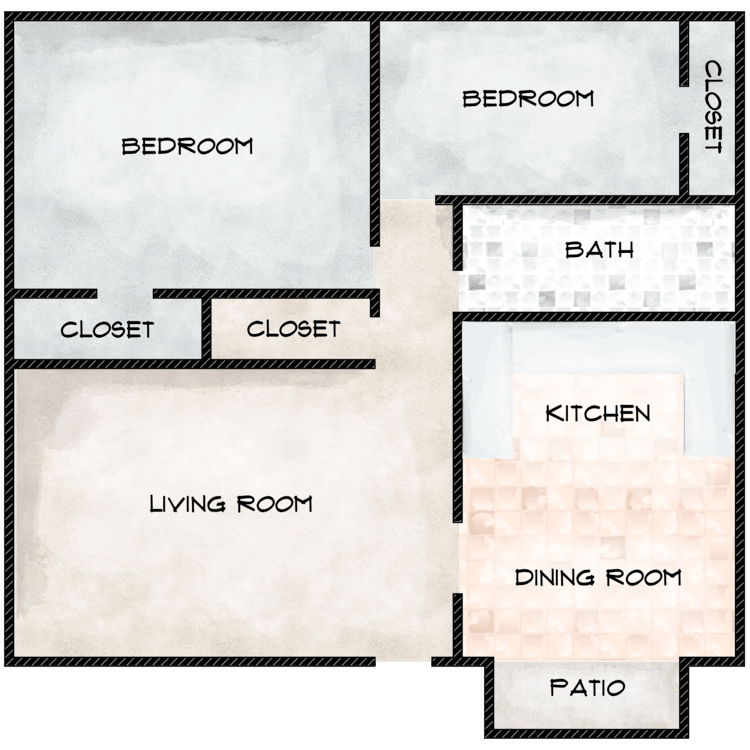
2 Bed 1 Bath
Details
- Beds: 2 Bedrooms
- Baths: 1
- Square Feet: 907
- Rent: From $1475
- Deposit: $700
Floor Plan Amenities
- Abundant Closet Space
- Fully-equipped Kitchen
- Cable Ready
- Carpet/Plank Flooring
- Ceiling Fans
- Central Air Conditioning and Heating
- Covered Parking
- Dishwasher
- Extra Large Pantry
- Fireplace *
- Mini Blinds
- Patio
- Refrigerator
- Single Level
- Walk-in Closet *
- Vertical Blinds
* In Select Apartment Homes
Floor Plan Photos
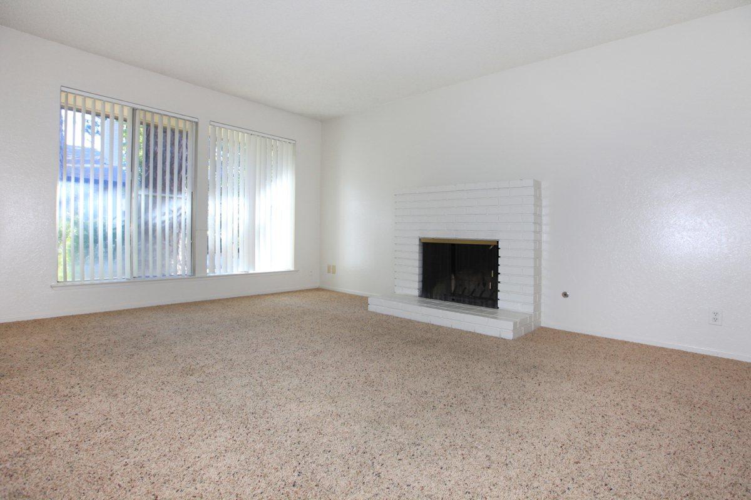
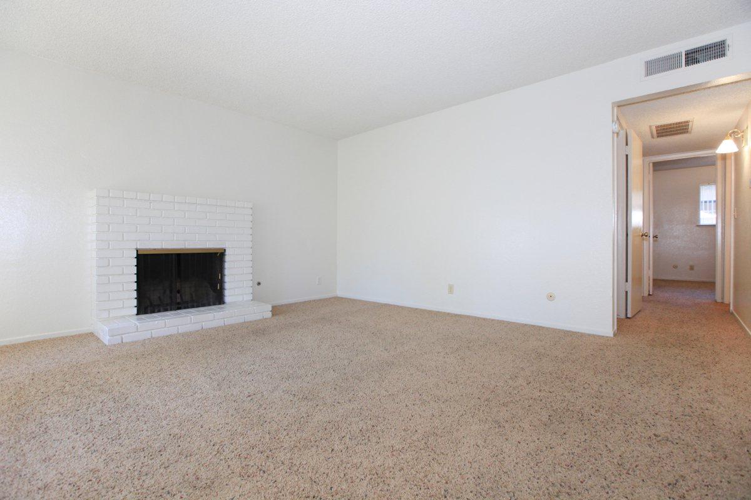
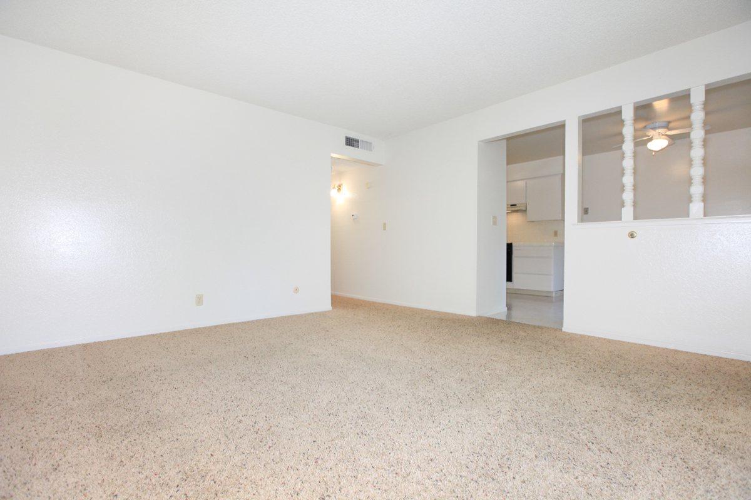
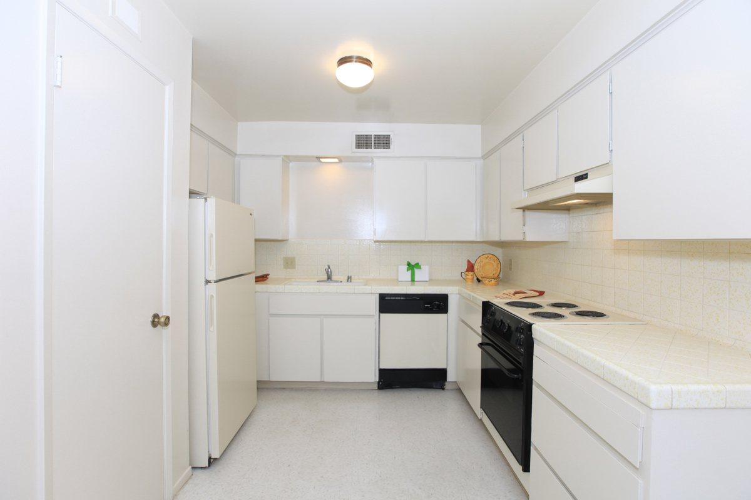
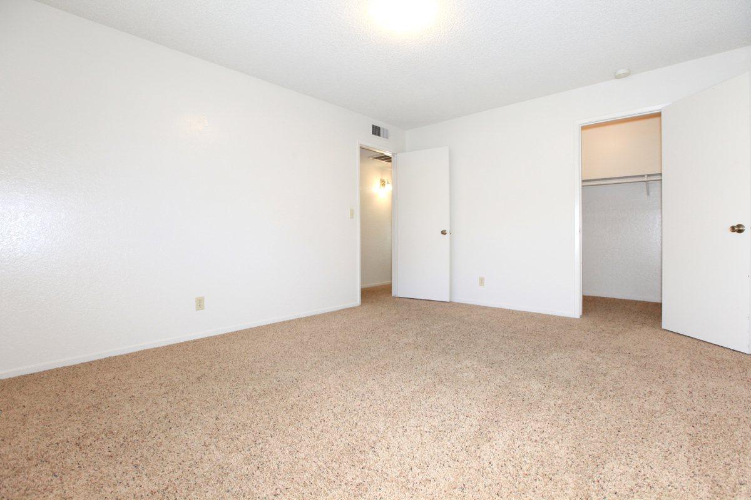
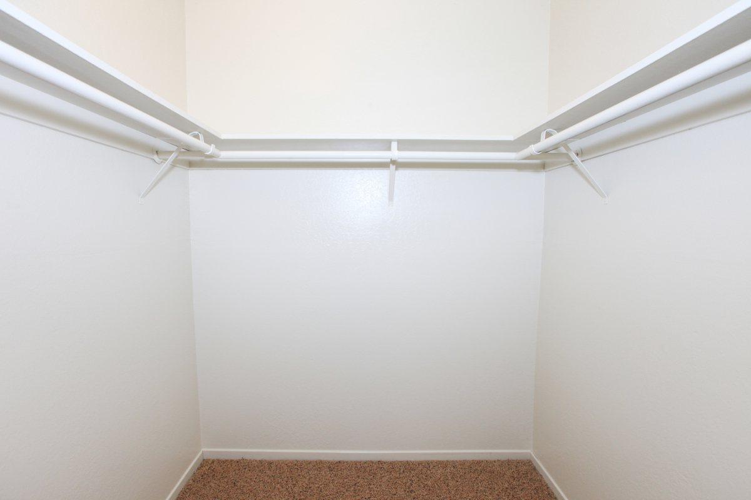
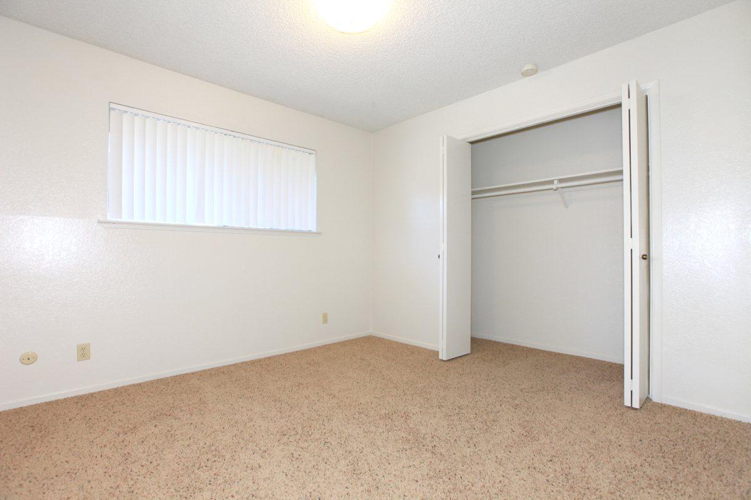
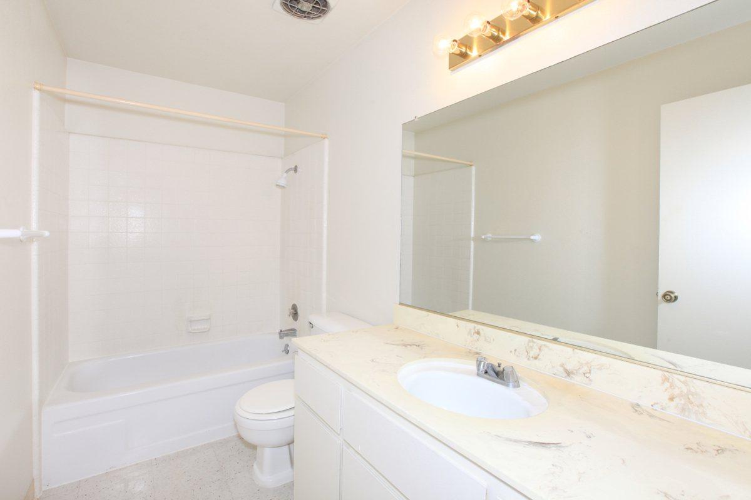
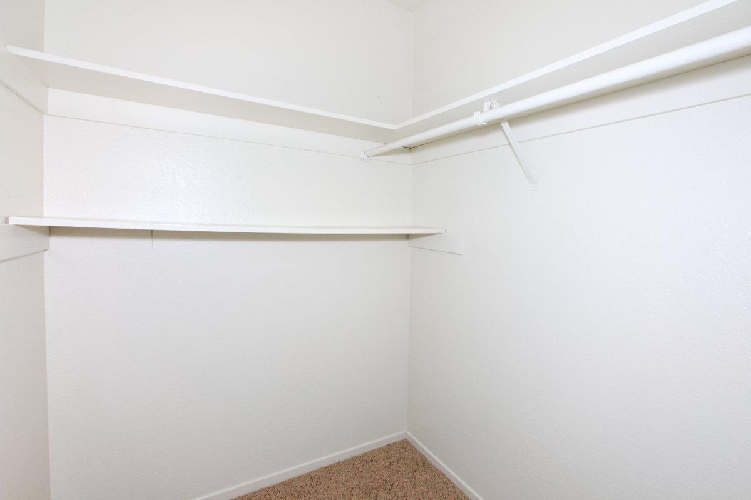
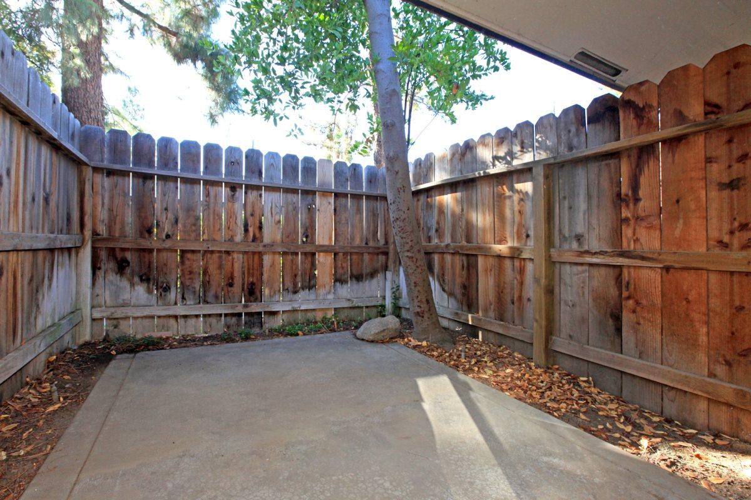
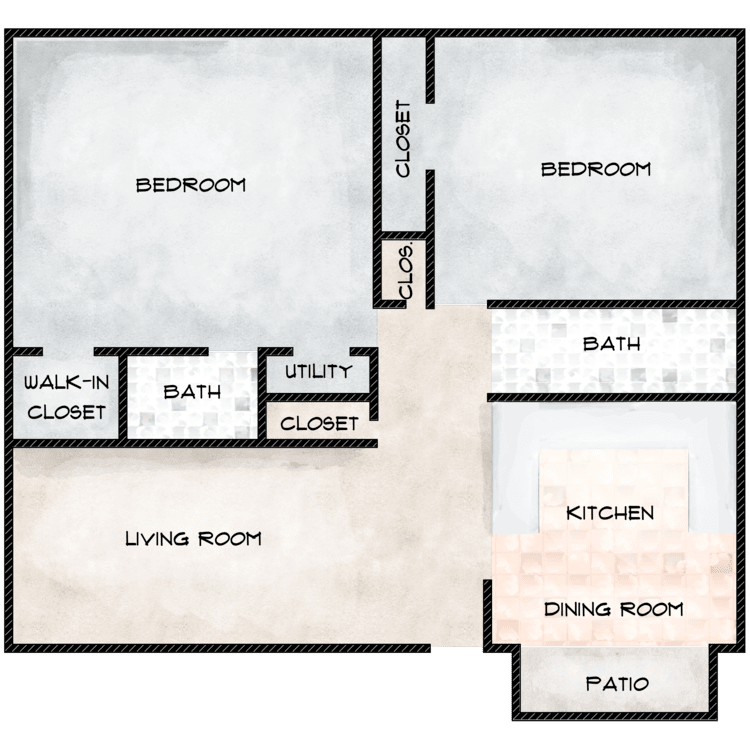
2 Bed 2 Bath
Details
- Beds: 2 Bedrooms
- Baths: 2
- Square Feet: 1050
- Rent: From $1575
- Deposit: $700
Floor Plan Amenities
- Abundant Closet Space
- Fully-equipped Kitchen
- Cable Ready
- Carpet/Plank Flooring
- Ceiling Fans
- Central Air Conditioning and Heating
- Covered Parking
- Dishwasher
- Extra Large Pantry
- Fireplace *
- Mini Blinds
- Patio
- Refrigerator
- Single Level
- Walk-in Closet *
- Vertical Blinds
* In Select Apartment Homes
Floor Plan Photos
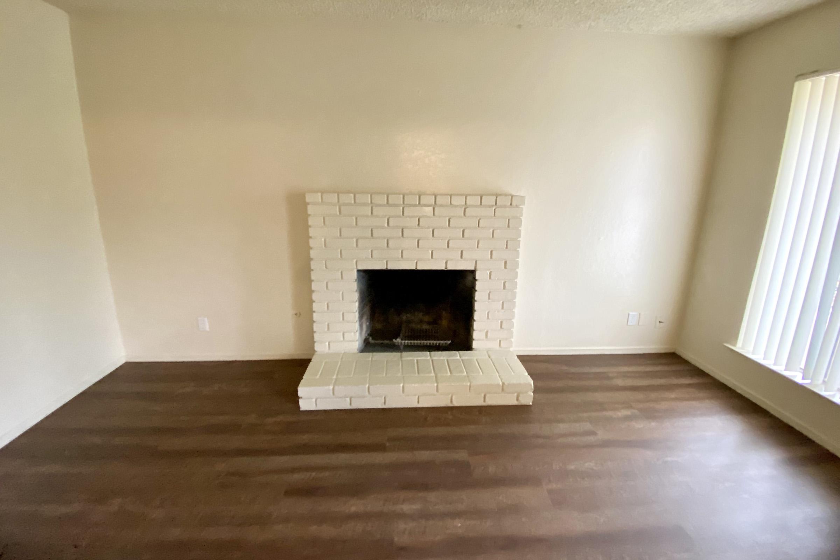
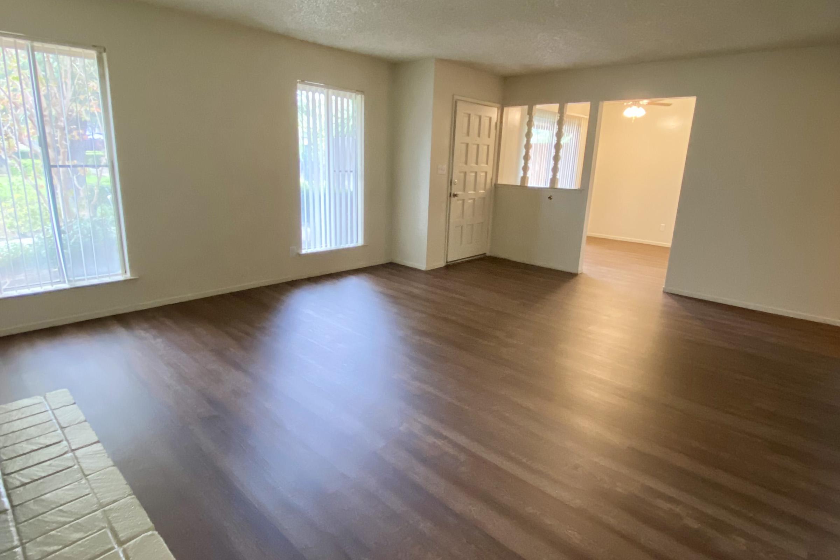
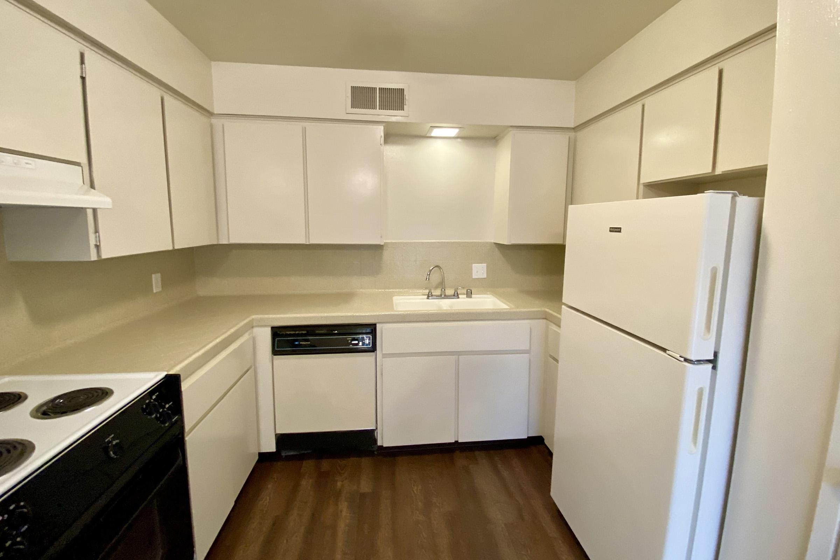
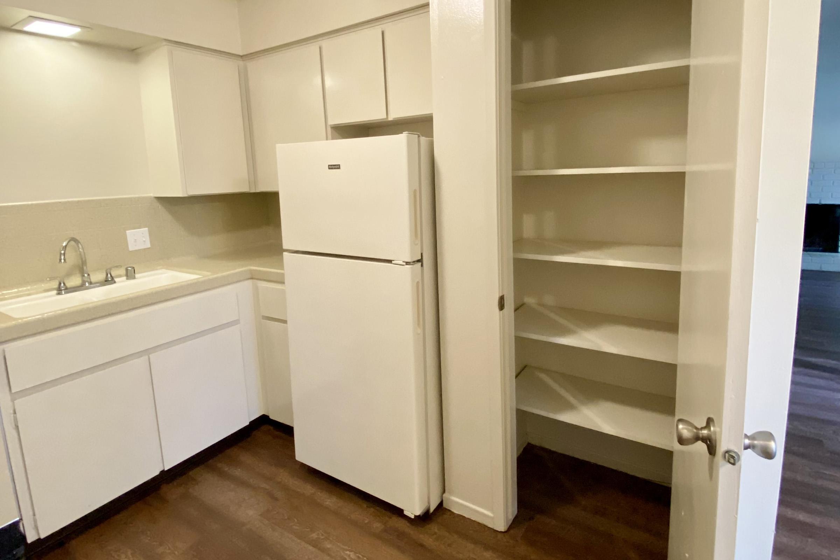
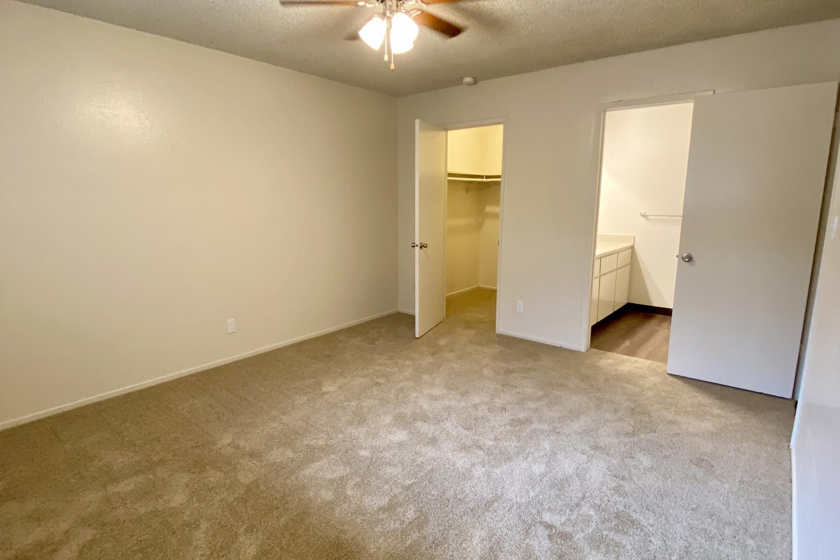
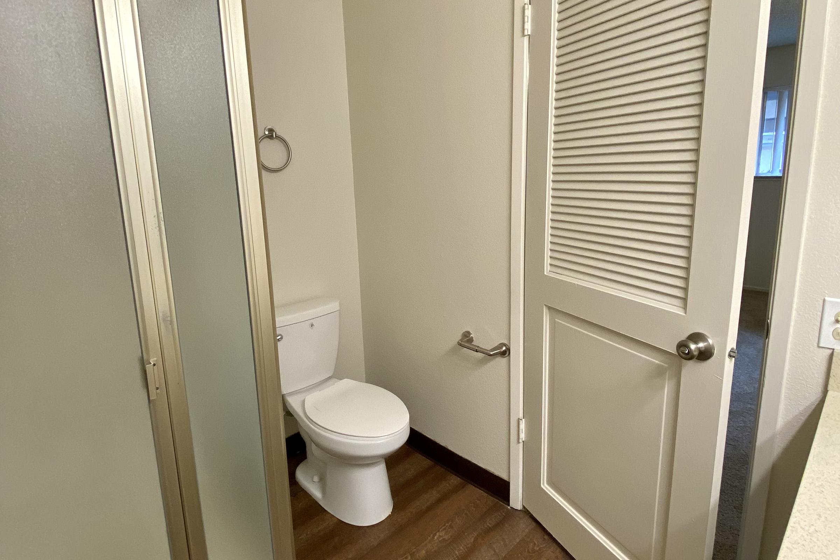
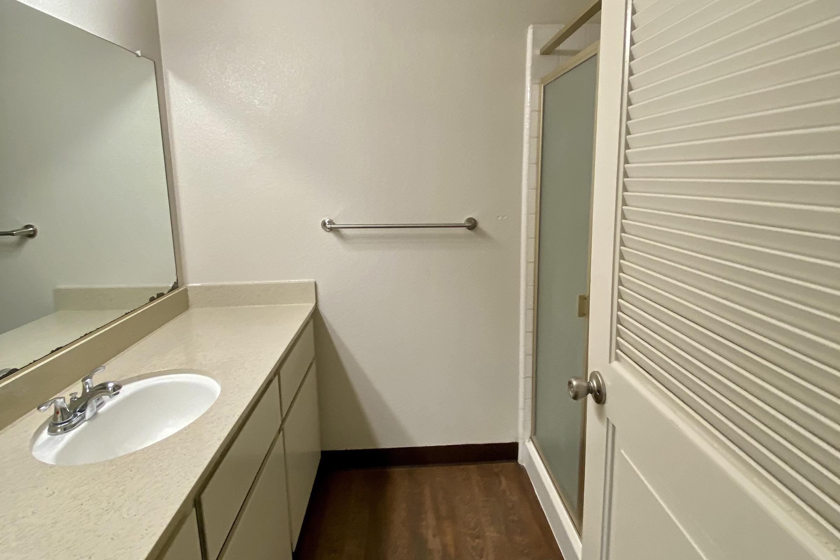
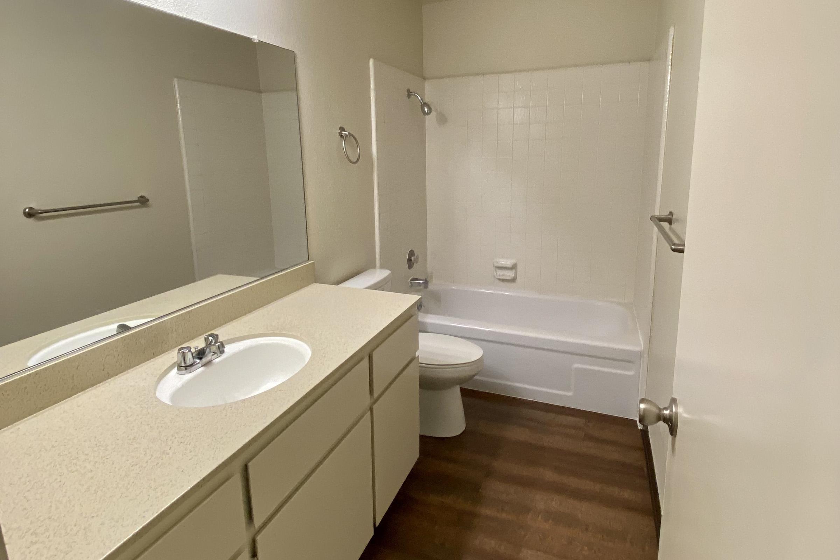
3 Bedroom Floor Plan
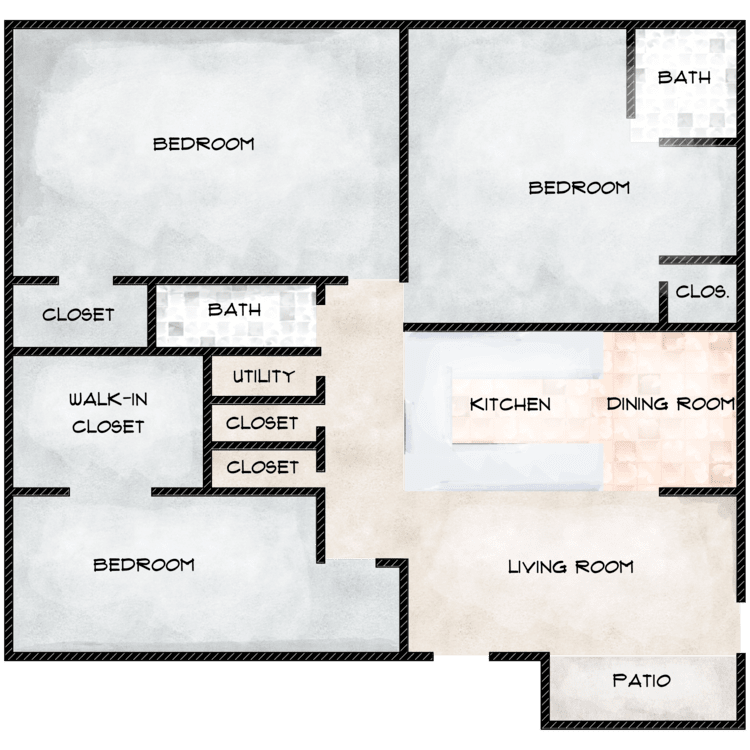
3 Bed 2 Bath
Details
- Beds: 3 Bedrooms
- Baths: 2
- Square Feet: 1231
- Rent: From $1725
- Deposit: $800
Floor Plan Amenities
- Abundant Closet Space
- Fully-equipped Kitchen
- Cable Ready
- Carpet/Plank Flooring
- Ceiling Fans
- Central Air Conditioning and Heating
- Covered Parking
- Dishwasher
- Extra Large Pantry
- Fireplace *
- Mini Blinds
- Patio
- Refrigerator
- Single Level
- Walk-in Closet *
- Vertical Blinds
- Yard *
* In Select Apartment Homes
Floor Plan Photos
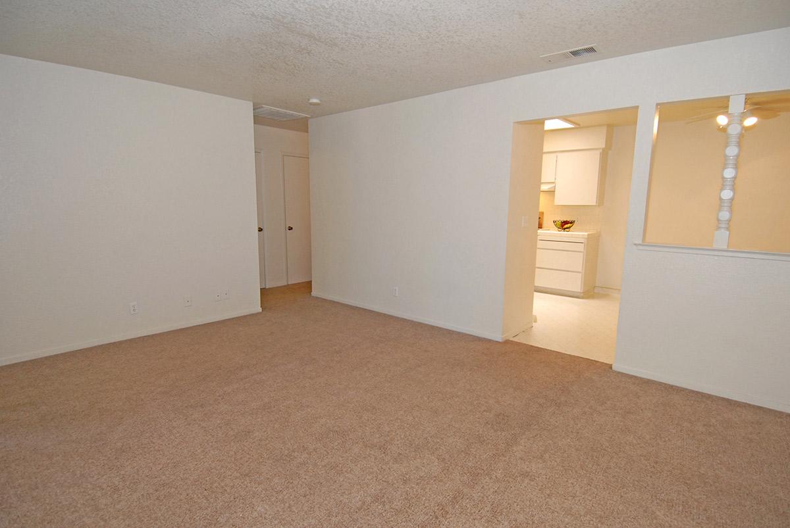
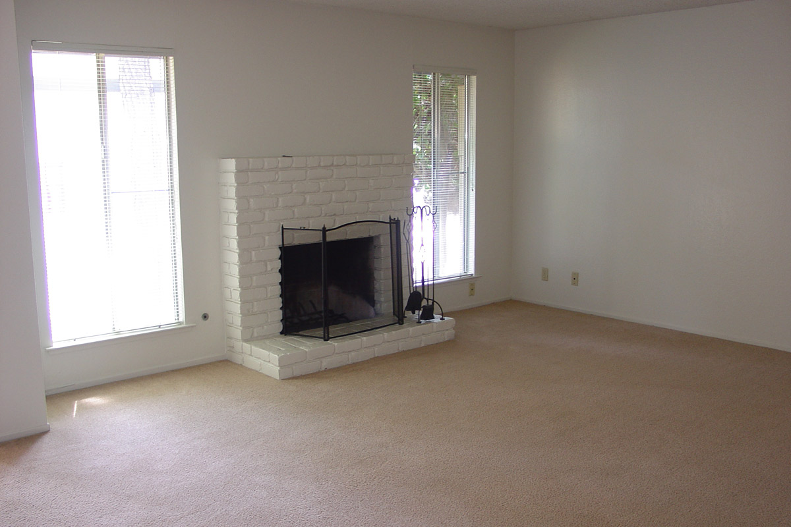
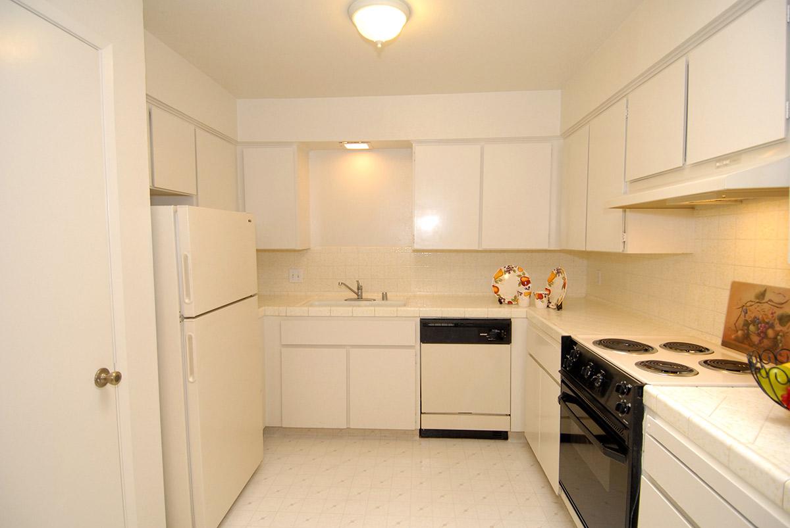
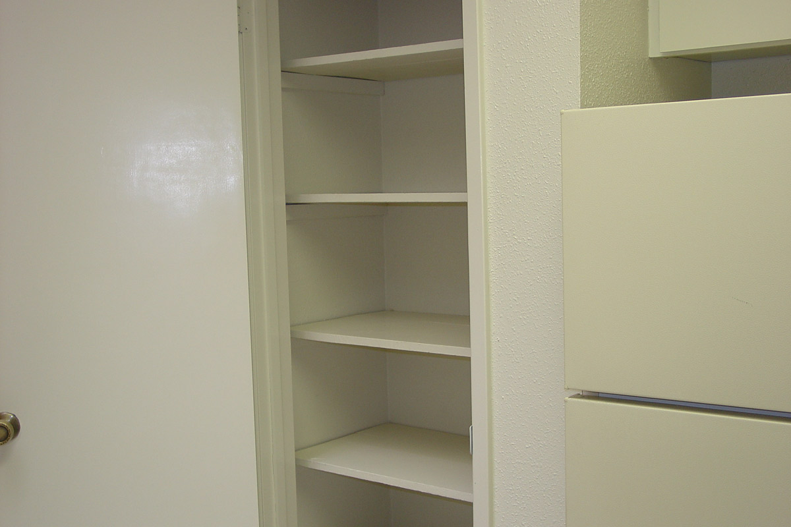
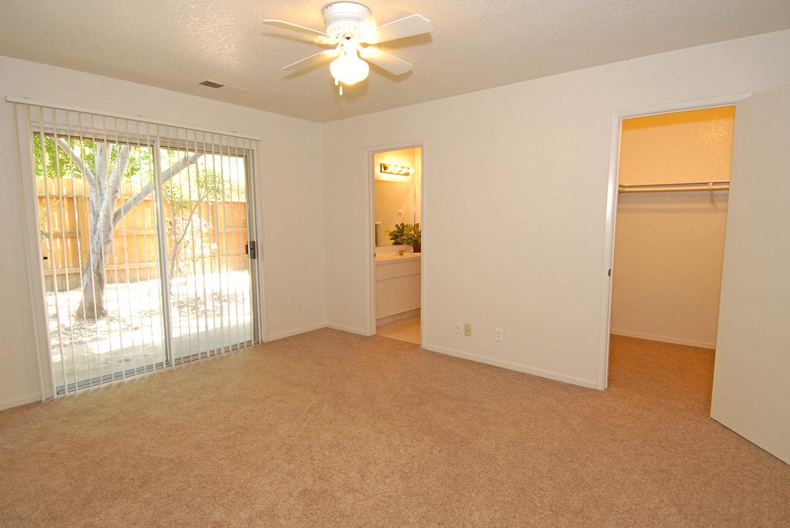
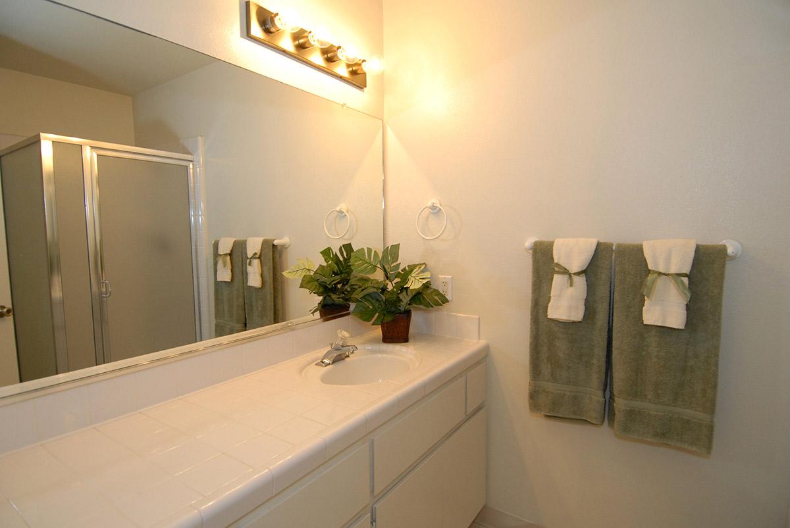
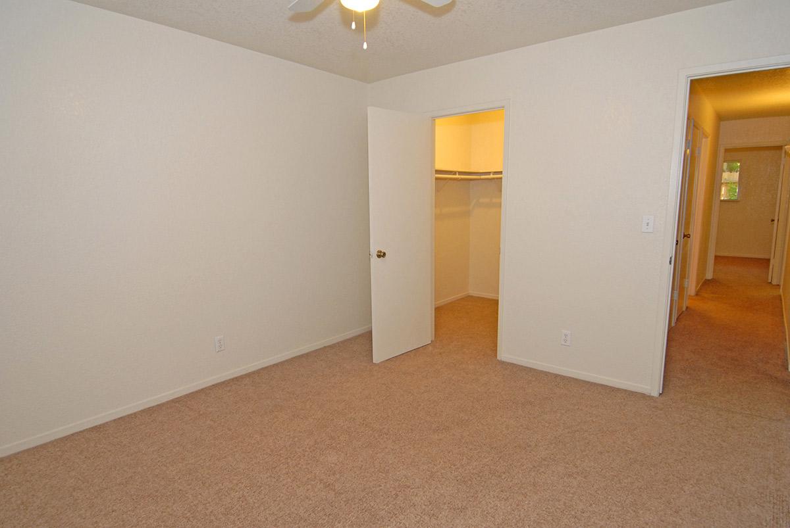
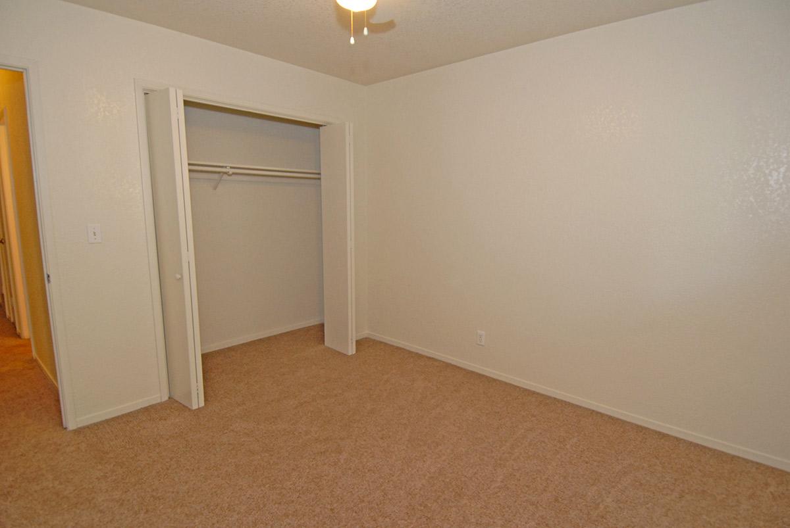
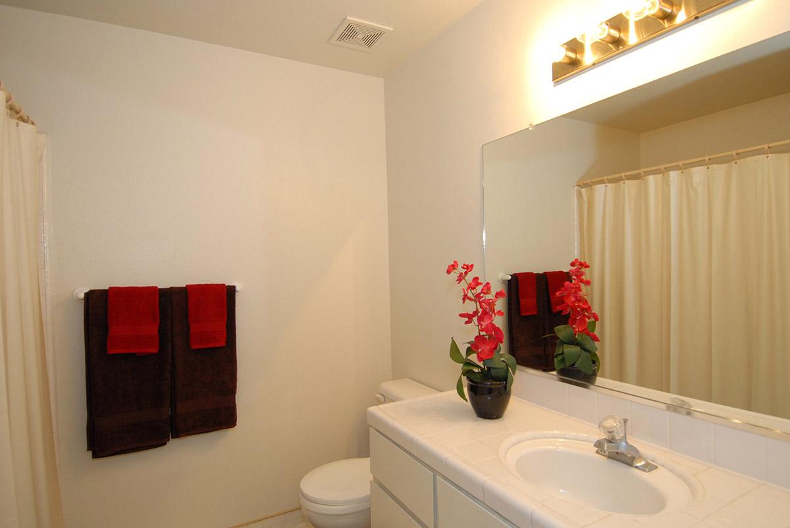
The prices quoted are reduced from the month to month market rate with a 12-month agreement.
Community Map
If you need assistance finding a unit in a specific location please call us at 559-431-0166 TTY: 711.
Amenities
Explore what your community has to offer
Community Amenities
- Beautiful Landscaping
- Covered Parking
- Easy Access to Shopping
- Gated Community
- Laundry Facilities
- Shimmering Swimming Pool
- Small, Quaint Community
Apartment Features
- Abundant Closet Space
- Cable Ready
- Carpet/Plank Flooring
- Ceiling Fans
- Central Air Conditioning and Heating
- Extra Large Pantry
- Fireplace*
- Fully-equipped Kitchen
- Roomy Floor Plans
- Single Level
* In Select Apartment Homes
Pet Policy
Pets Welcome Upon Approval. Breed restrictions apply. Limit of 2 pets per home. Maximum adult weight of 35 pounds. Pet deposit is required.
Photos
Amenities
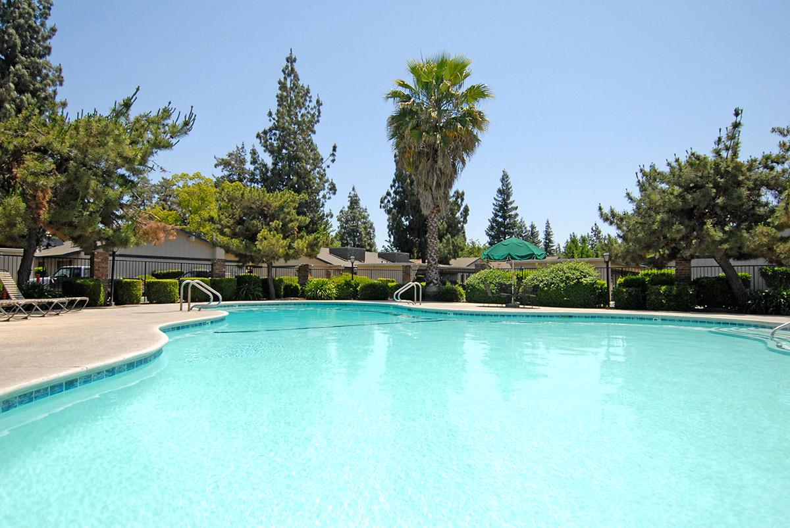
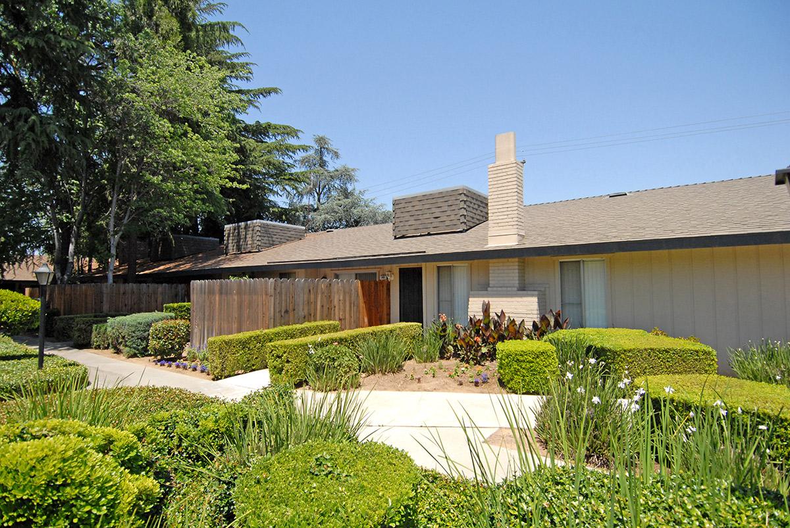
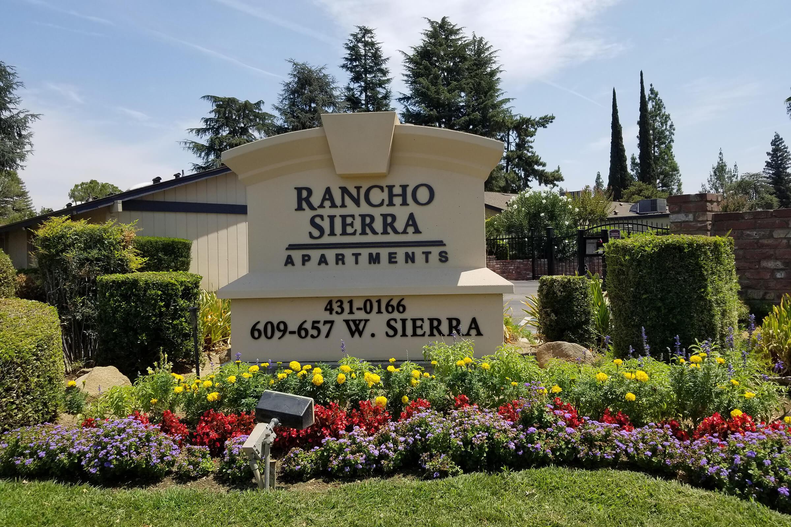
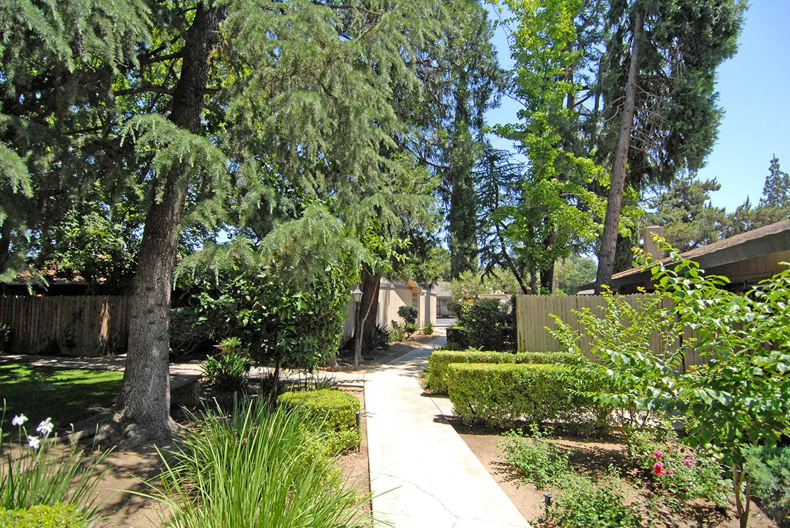
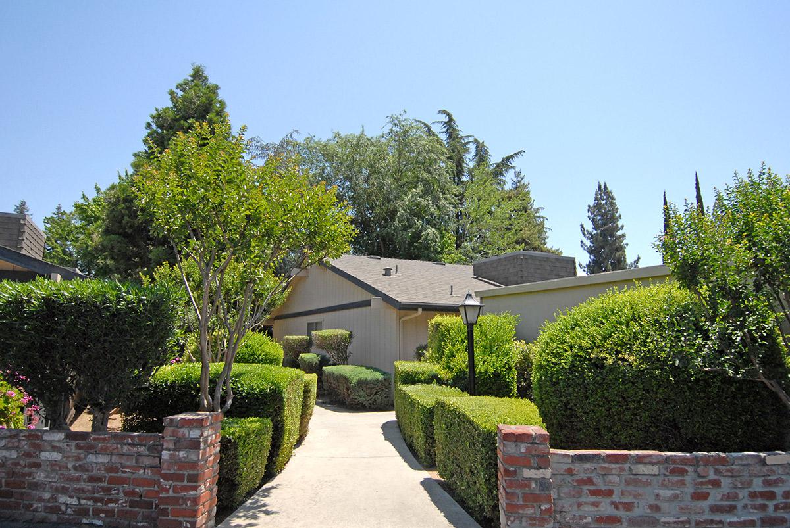
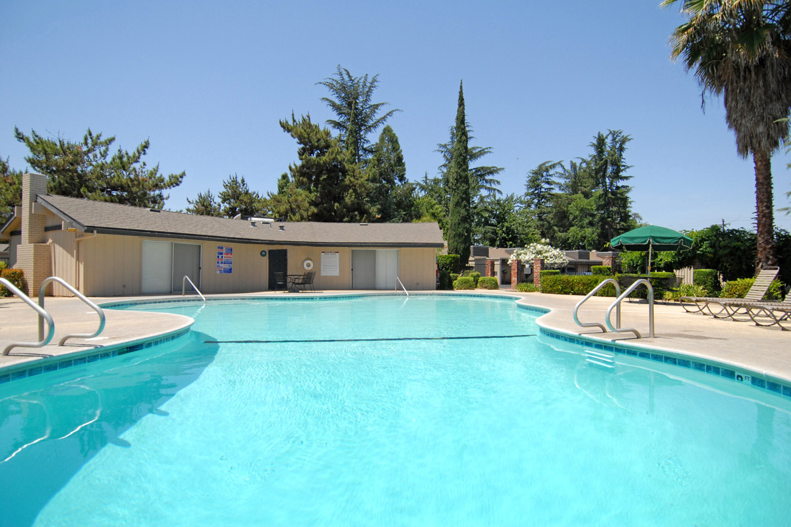
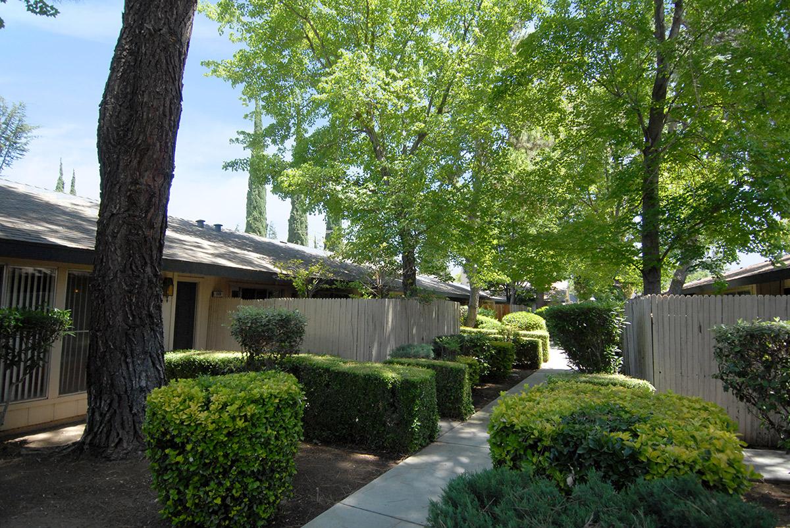
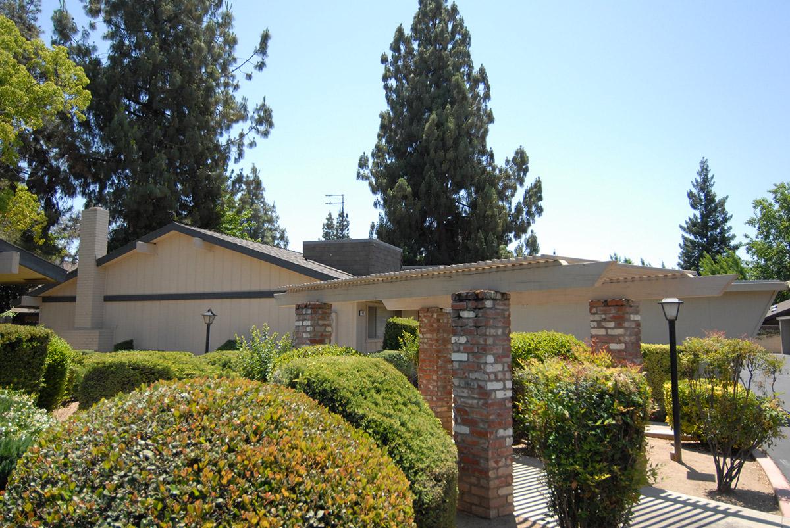
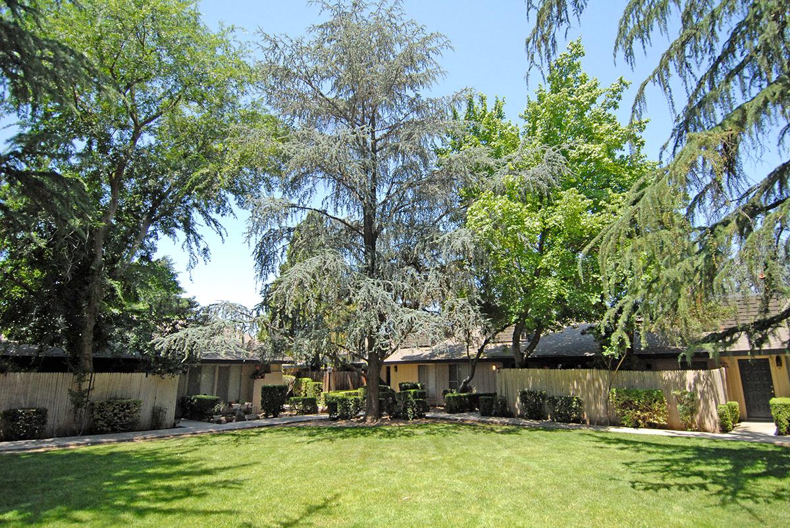
1 Bed 1 Bath








2 Bed 1 Bath










2 Bed 2 Bath








3 Bed 2 Bath









Neighborhood
Points of Interest
Rancho Sierra
Located 657 W Sierra Ave Fresno, CA 93704Bank
Cinema
Elementary School
Entertainment
Fitness Center
High School
Hospital
Middle School
Park
Parks & Recreation
Pharmacy
Post Office
Preschool
Restaurant
Salons
Shopping
Shopping Center
University
Yoga/Pilates
Contact Us
Come in
and say hi
657 W Sierra Ave
Fresno,
CA
93704
Phone Number:
559-431-0166
TTY: 711
Fax: 559-431-7563
Office Hours
Monday through Friday: 10:00 AM to 5:00 PM. Saturday and Sunday: Closed.